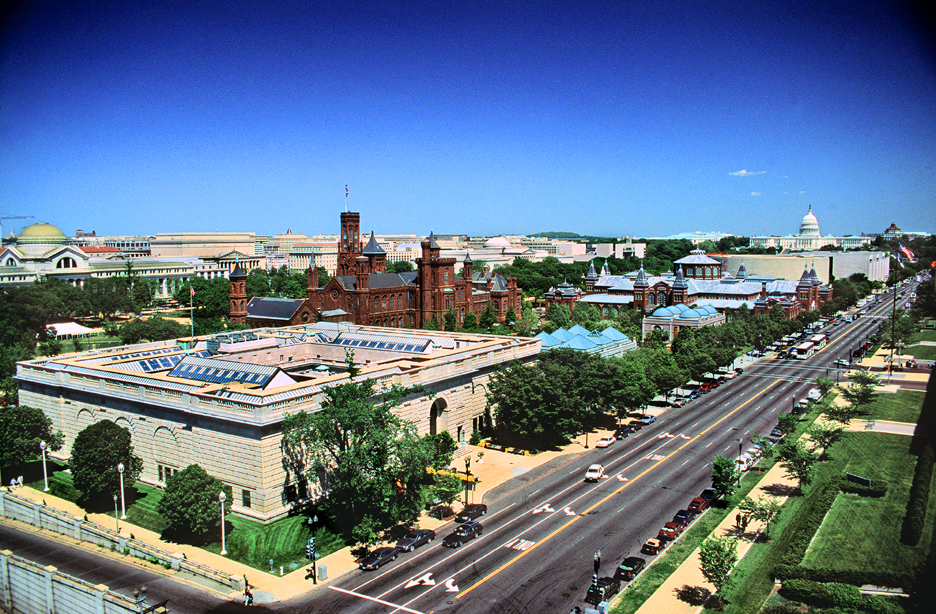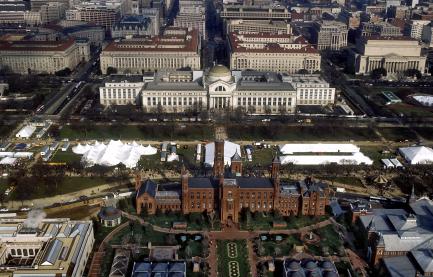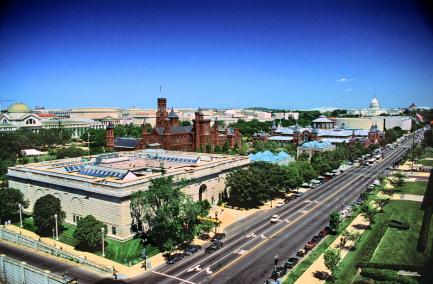A north-facing, aerial view of the central Smithsonian Institution campus on the National Mall in Washington, D.C., with the Smithsonian Institution Building ("The Castle") in the foreground and the Smithsonian's National Museum of Natural History in the background.
Smithsonian Names Architect for South Mall Museums Master Plan
The Smithsonian has selected New York-based BIG-Bjarke Ingels Group to develop a master plan for its oldest buildings on the south side of the National Mall—the Freer Gallery of Art, Smithsonian Castle, National Museum of African Art, Arthur M. Sackler Gallery, the S. Dillon Ripley Center, the Arts and Industries Building and the Hirshhorn Museum and Sculpture Garden. The goal of the project, expected to take between one and two years, is to enhance visitors’ experience by improving orientation and amenities, creating connections between the buildings, clarifying entrances and more actively engaging the two-thirds of visitors who enter the museums from the Mall.
BIG founding partner, 38-year-old Bjarke Ingels, is known for his innovative design, respect for history and commitment to sustainable architecture. Much of the firm’s work reflects its interest in public spaces, cultural facilities and complex urban sites. The new Danish Maritime Museum, scheduled to open this summer at the UNESCO World Heritage site of Hamlet’s Kronborg Castle, was designed by BIG to preserve existing views of the landmark. The museum is built entirely underground surrounding an old dry dock on the site, which has been transformed into a dynamic public space that brings daylight deep into the building.
The Danish Pavilion at the 2010 World Expo in Shanghai, designed by BIG, showcased sustainability and energy solutions as integral aspects of the Danish lifestyle. It included a dramatic continuous spiral ramp that allowed bicyclists to ride to the top of the building and 300 city bikes that were free to be used by visitors to the Expo.
Recently the firm has designed a mile-long public park in a multiethnic Copenhagen neighborhood that celebrates diversity by incorporating street furniture, signage and objects from around the world. It was awarded a 2013 American Institute of Architects Honor Award and is on the short list for Design of the Year by the Design Museum in London. Other projects have earned awards and international attention.
“Everything BIG designs is innovative, analytical, unexpected and intelligent,” said Christopher Lethbridge, Smithsonian project manager. “We believe they can develop a plan that will enable us over the next decade to transform a disparate group of much-loved buildings and outdoor spaces into a place that is more dynamic, social and active.”
“It’s a great honor and a humbling challenge to be invited to reimagine one of the most significant American institutions on the front lawn of the nation’s capital,” Ingels said. “The abundance of historical heritage, the diversity of architectural languages and the cacophony of programs are tied together by a labyrinthine network of spaces above and below ground—inside and outside. Our task is to explore the spaces with the Smithsonian and together attempt to untie the Gordian Knot to unearth the full potential of this treasure chamber of artifacts.”
The BIG team will include Surface Design (landscape), Traceries (historic preservation), Robert Silman Associates (structural), Atelier Ten (sustainability), GHT Limited (MEP), Wiles Mensch (civil), Weidlinger Associates (security/anti-terrorism) VJ Associates (cost), Protection Engineering Group (fire/life safety) and FDS Design Studio (food services).
The Smithsonian’s request for proposals was issued in spring 2012 and 30 firms responded. A selection committee of Smithsonian staff narrowed the group down to six firms, including BIG, that were asked to make presentations at the Smithsonian. BIG was officially awarded the $2.4 million contract March 12.
The design teams were evaluated on the quality and quantity of relevant experience. They needed to demonstrate an ability to successfully balance innovative design with historic buildings, and they needed experience in the design of public spaces, landscape architecture, historic preservation, security design and sustainable design.
BIG has not been asked to design a building for the Smithsonian. They will be asked to take a fresh look at the uses of the buildings and the connections among them, identify ways to improve the quality of indoor and outdoor public and staff spaces, and help the Smithsonian engage its visitors. After the master plan is approved, fundraising for the South Mall project will begin.
The Smithsonian will ask the architectural firm to address a number of issues related to the buildings that stretch from Seventh to 12th streets S.W.
-
The Castle’s historic Mall entrance reflects the character of the Smithsonian in the 19th century but cannot adequately welcome today’s millions of visitors or provide an appropriate introduction to the vast Smithsonian.
-
The once grand public spaces in the Castle have been cut up into small staff offices that have failing heating, cooling and electrical systems.
-
Behind the Castle, the National Museum of African Art and the Arthur M. Sackler Gallery, with their world-class collections, are nearly invisible from the Mall.
-
The Ripley Center’s windowless underground classrooms are inadequate for the Smithsonian’s dynamic and growing education programs.
-
Connections between these buildings, the Freer, the Arts and Industries Building and the Hirshhorn Gallery are almost nonexistent; blank walls and closed entrances force visitors to leave the campus to move from one museum to another.
-
The gardens around the buildings could be active spaces with cafes and other areas for public events and activities.
According to Lethbridge, the challenge is to reenergize and connect these buildings, ranging from the red sandstone Castle, which opened in 1855, to the circular concrete Hirshhorn Museum, built in1974, with one another and make them reflect today’s Smithsonian vision while honoring its original mission to engage the public.
# # #
SI-84-2013
Linda St. Thomas
202-841-2517



